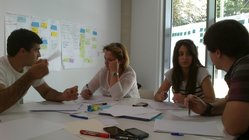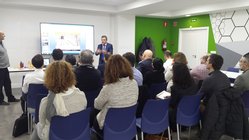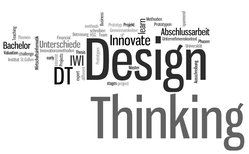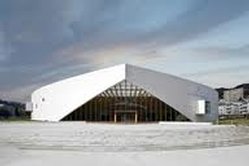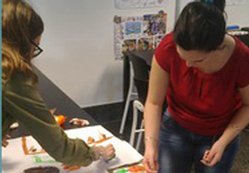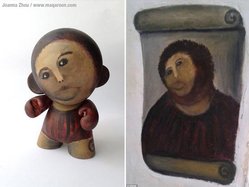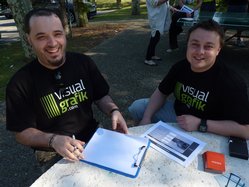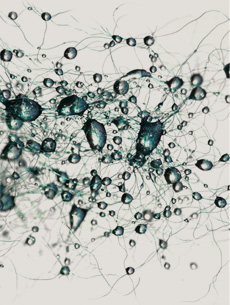Design & adaptation of creative space
1 / Study of space and needs
This first contact with dimensions, materials and lighting enables us to gauge the potential of the future laboratory. At the same time, we analyse the needs of those who will be using it: how many hours at a time will it be used? Will users need to take notes frequently? Is there a need for an area where presentations or ideas can be shown via a projector? Logical area or creative area? etc...
2 / Preliminary project
With the backing of a layout design, we undertake a general study and determine the basic structure of the workspace.
3 / Project & implementation
We study the optimum layout in terms of three basic elements: furniture, colour and lighting. All three must be adapted to the dimensions of the room to allow smooth movement and generate comfortable spaces that encourage creativity.

